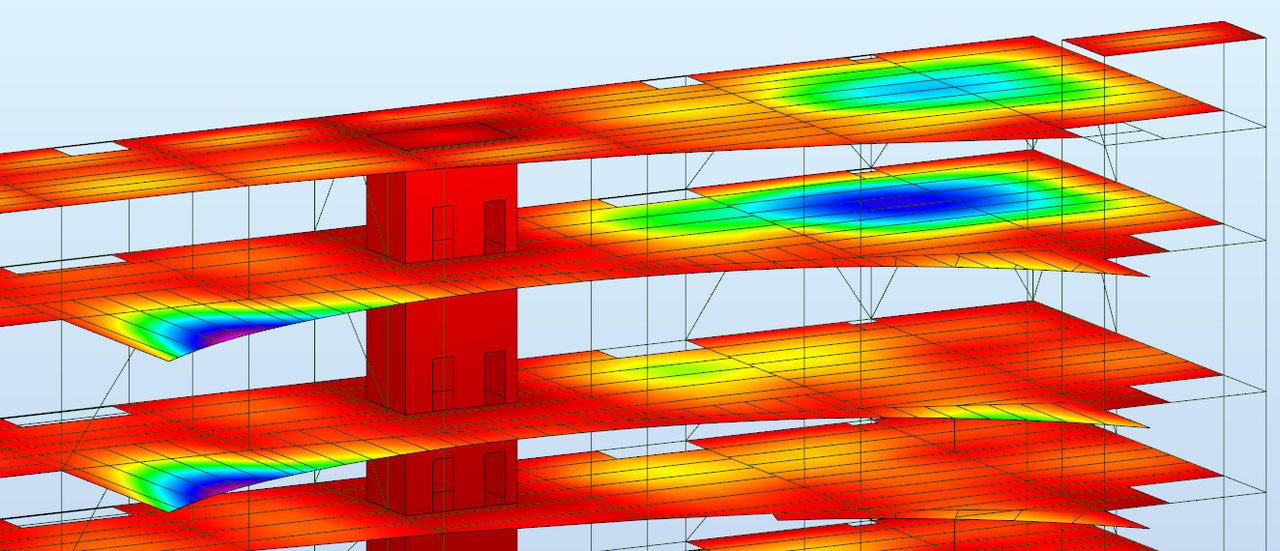Description
Introduction
This course provides a comprehensive overview of Autodesk Robot Structural Analysis, focusing on its capabilities for structural design and simulation. Participants will learn to analyze various structural systems, perform simulations, and optimize designs for efficiency and safety. The training combines theoretical concepts with practical exercises, enabling participants to effectively utilize Robot Structural Analysis in real-world projects.
Prerequisites of Autodesk Robot Structural Analysis
This course is intended for individuals who:
- Have a basic understanding of structural engineering principles.
- Are familiar with fundamental concepts of structural analysis and design.
- Have prior experience with CAD software (e.g., AutoCAD, Revit) or similar tools.
- Possess basic computer skills, including file management and navigating software interfaces.
- Have access to this Professional software for hands-on practice.
Table of Contents
1: Introduction to Autodesk Robot Structural Analysis
1.1 Overview of Robot Structural Analysis and Its Applications
1.2 Understanding the User Interface and Navigation
1.3 Setting Up Projects and Managing Files(Ref: Autodesk Recap: Reality Capture and 3D Scanning)
2: Defining Structural Models
2.1 Creating Structural Models from Scratch
2.2 Importing Models from Other Software(Ref: Autodesk Tinkercad: 3D Modeling for Beginners)
2.3 Defining Materials and Section Properties
3: Load Definition and Application
3.1 Understanding Load Types and Combinations
3.2 Applying Loads to Structural Elements
3.3 Using Load Cases for Analysis
4: Structural Analysis Techniques
4.1 Performing Linear and Nonlinear Static Analysis
4.2 Understanding Dynamic Analysis and its Importance
4.3 Utilizing Advanced Analysis Features
5: Results Interpretation and Validation
5.1 Analyzing Results from Structural Simulations
5.2 Understanding Deformations, Forces, and Stresses
5.3 Validating Results Against Design Codes
6: Design Optimization and Code Compliance
6.1 Implementing Design Optimization Techniques
6.2 Understanding Code Compliance Checks
6.3 Generating Design Reports for Documentation
7: Collaboration and Integration
7.1 Integrating Robot Structural Analysis with Autodesk Revit
7.2 Collaborating with Other Engineers and Stakeholders
7.3 Managing Project Files and Data Exchange
8: Final Project and Course Wrap-Up
8.1 Completing a Comprehensive Structural Design Project
8.2 Presenting Projects and Discussing Key Takeaways
8.3 Review of Key Concepts and Techniques
8.4 Q&A and Course Conclusion
Conclusion
This training equips participants with the essential skills to effectively use it for structural design and simulation. By mastering these techniques, participants will enhance their ability to analyze and optimize structural systems, ensuring safety and compliance in their engineering projects.







Reviews
There are no reviews yet.