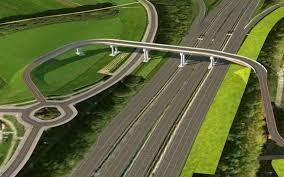Description
Introduction
This course provides a comprehensive overview of Autodesk Civil 3D, focusing on its capabilities for infrastructure design and analysis. Participants will learn to design and analyze civil engineering projects, including roads, highways, and grading plans. The training emphasizes practical applications and best practices, enabling participants to effectively utilize Civil 3D for real-world infrastructure projects.
Prerequisites for Autodesk Civil 3D
- Basic knowledge of Civil Engineering concepts, such as surveying, grading, and road design.
- Familiarity with Autodesk AutoCAD or other CAD software, as Civil 3D builds on AutoCAD’s interface and tools.
- Understanding of drafting and design principles (e.g., creating and modifying drawings, working with layers, and dimensions).
- Basic understanding of site design, road design, and land development principles.
- Computer skills (proficiency in using software interfaces, file management, and system navigation).
- Experience with GIS (Geographic Information Systems) or mapping (optional but helpful).
Table of Contents
1: Introduction to Civil 3D
1.1 Overview of Civil 3D and Its Interface
1.2 Understanding Civil 3D Workflows(Ref: Blue Yonder Warehouse Management System (WMS): Essential Training)
1.3 Setting Up Projects and File Management
2: Creating and Managing Points
2.1 Importing and Creating Points for Survey Data
2.2 Managing Point Styles and Labels
2.3 Using Point Groups for Organization
3: Grading and Earthworks
3.1 Designing Grading Plans for Site Development
3.2 Calculating Earthwork Volumes and Quantities
3.3 Implementing Grading Objects and Styles
4: Alignments and Profiles
4.1 Creating Horizontal and Vertical Alignments
4.2 Designing Profiles and Profile Views
4.3 Utilizing Alignment Styles and Labels
5: Corridor Modeling
5.1 Creating Corridors for Road Design
5.2 Applying Assemblies and Subassemblies
5.3 Analyzing and Modifying Corridor Models
6: Cross Sections and Quantity Takeoffs
6.1 Generating Cross Sections from Corridor Models
6.2 Creating Cross Section Views and Labels
6.3 Performing Quantity Takeoffs for Earthwork and Materials
7: Surfaces and Contours
7.1 Creating and Editing Surfaces for Terrain Analysis
7.2 Generating Contours and Surface Labels
7.3 Analyzing Surfaces for Design Decisions
8: Final Project and Course Wrap-Up
8.1 Completing a Comprehensive Infrastructure Design Project
8.2 Presenting the Project and Discussing Design Choices
8.3 Review of Key Concepts and Techniques
8.4 Q&A and Course Conclusion
Conclusion
This training equips participants with the knowledge and skills to effectively use Autodesk Civil 3D for infrastructure design and analysis. By mastering these techniques, participants will be well-prepared to tackle civil engineering challenges and contribute to successful infrastructure projects.







Reviews
There are no reviews yet.