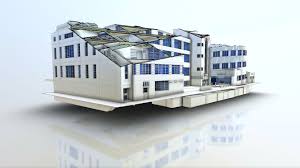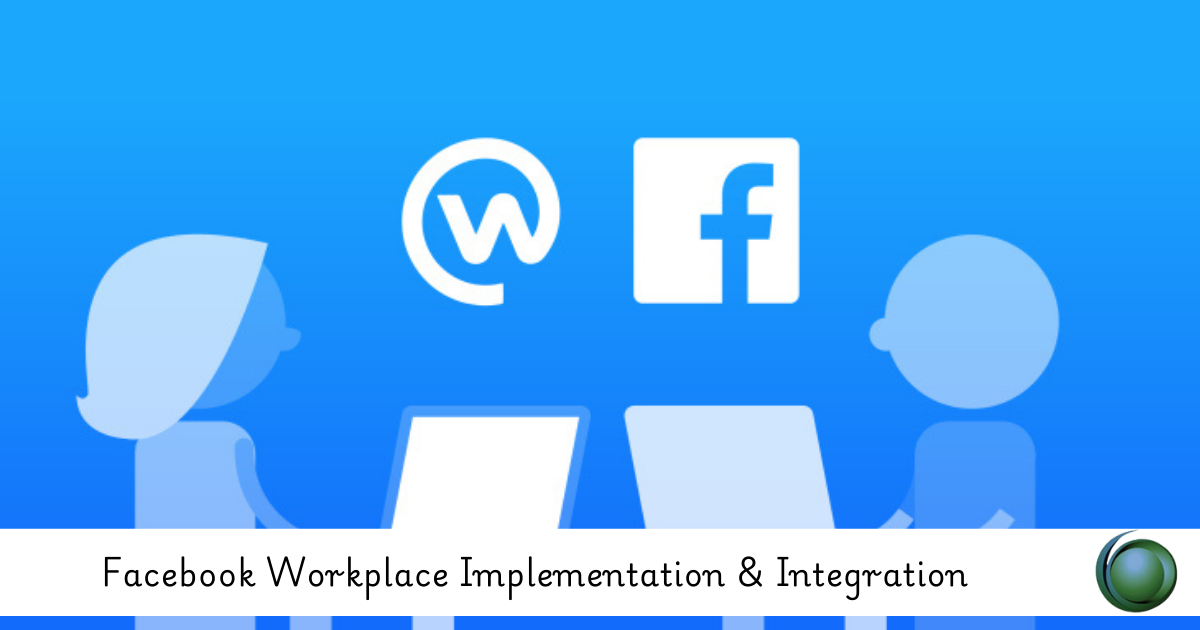Description
Introduction
This advanced course is designed for users with a solid understanding of Autodesk Revit who want to deepen their expertise in architectural design and collaboration. Participants will learn advanced techniques for modeling complex architectural elements, implementing effective workflows, and leveraging collaborative tools to enhance project coordination. The focus will be on integrating advanced design strategies within multidisciplinary teams to optimize project outcomes.
Prerequisites for Advanced Autodesk Revit
- Basic knowledge of Autodesk Revit and its core features (e.g., creating walls, floors, and basic families).
- Experience with basic BIM (Building Information Modeling) concepts and workflows.
- Understanding of architectural, structural, and MEP (Mechanical, Electrical, Plumbing) design principles.
- Familiarity with AutoCAD or other drafting software (helpful for drawing and design tasks).
- Basic understanding of 3D modeling and visualization concepts.
- Proficiency in computer skills, particularly with software interfaces and file management.
Table of Contents
1: Advanced Architectural Modeling Techniques
1.1 Creating Complex Geometries and Forms
1.2 Utilizing Massing Tools for Conceptual Design
1.3 Implementing Advanced Curtain Wall Systems
2: Customizing Revit for Enhanced Workflows
2.1 Setting Up and Using Custom Revit Templates
2.2 Streamlining the User Interface and Tool Access
2.3 Managing Design Options for Multiple Scenarios
3: Advanced Family Creation and Management
3.1 Developing Nested and Shared Families(Ref: Autodesk Fusion 360: Integrated CAD, CAM, and CAE for Product Design)
3.2 Utilizing Adaptive Components for Flexible Designs
3.3 Managing Family Parameters for Better Control
4: Enhanced Collaboration within Revit
4.1 Utilizing Worksets for Effective Team Collaboration
4.2 Linking Models for Interdisciplinary Coordination
4.3 Managing Revisions and Setting Project Standards
5: Integrating BIM for Interdisciplinary Collaboration
5.1 Collaborating with Structural and MEP Engineers
5.2 Leveraging BIM 360 for Cloud-Based Collaboration
5.3 Conducting Clash Detection and Resolution
6: Advanced Visualization and Presentation Techniques
6.1 Creating High-Quality Renderings and Walkthroughs
6.2 Utilizing 3D Views and Section Perspectives for Presentations
6.3 Enhancing Design Visualization with Advanced Tools
7: Best Practices for Documentation
7.1 Automating Annotations and Dimensions
7.2 Creating Comprehensive Construction Documents
7.3 Generating Accurate Schedules and Reports
8: Final Project and Course Wrap-Up
8.1 Completing an Advanced Architectural Design Project
8.2 Presenting the Project and Gathering Feedback
8.3 Review of Key Concepts and Advanced Techniques
8.4 Q&A and Course Conclusion
Conclusion
This training equips participants with advanced skills in architectural design and collaboration using Autodesk Revit. By mastering these techniques, participants will be prepared to tackle complex architectural challenges and contribute effectively within multidisciplinary project teams, enhancing their professional capabilities in the field.







Reviews
There are no reviews yet.