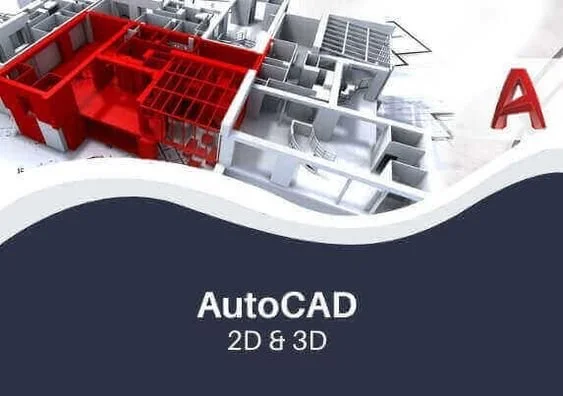Description
This course provides an in-depth exploration of AutoCAD, focusing on essential techniques for both 2D and 3D design. Participants will learn to create precise drawings, manage layers, utilize advanced modeling techniques, and implement best practices for effective design workflows. By the end of the course, participants will have the skills needed to master AutoCAD for professional applications.
Prerequisites
- Basic Computer Skills
- Familiarity with Design Concepts
- Completion of an Introductory AutoCAD Course (recommended but not mandatory)
Table of Contents
Session 1: Getting Started with AutoCAD
1.1 Overview of AutoCAD Interface and Tools
1.2 Customizing the Workspace for Efficiency
1.3 Setting Up Drawing Units and Preferences
Session 2: Mastering 2D Drawing Techniques
2.1 Creating and Editing Basic Geometric Shapes
2.2 Working with Layers, Linetypes, and Colors
2.3 Implementing Dimensioning and Annotation Tools
Session 3: Advanced 2D Design Techniques
3.1 Using Advanced Editing Tools: Trim, Extend, and Fillet
3.2 Implementing Hatching and Gradients
3.3 Creating Blocks and Dynamic Blocks for Reusability
Session 4: Introduction to 3D Modeling in AutoCAD
4.1 Understanding 3D Coordinate Systems and Navigation
4.2 Creating Basic 3D Shapes: Primitives and Solids
4.3 Converting 2D Drawings to 3D Models
Session 5: Advanced 3D Modeling Techniques
5.1 Using Surface and Mesh Modeling Tools
5.2 Applying Materials and Lighting Effects
5.3 Rendering 3D Models for Presentation
Session 6: Organizing and Managing Drawings
6.1 Creating and Managing Drawing Templates
6.2 Utilizing DesignCenter and Tool Palettes
6.3 Organizing Projects with Xrefs and Layouts
Session 7: Best Practices and Tips for AutoCAD Efficiency
7.1 Optimizing Performance for Large Drawings
7.2 Using Shortcuts and Commands for Speed
7.3 Collaborating with Others Using AutoCAD
Session 8: Final Project and Course Review
8.1 Completing a Comprehensive 2D and 3D Design Project
8.2 Presenting the Project and Sharing Design Rationale
8.3 Review of Key Concepts and Skills
8.4 Q&A and Course Conclusion
Conclusion
This training equips participants with the essential skills needed to master Autodesk AutoCAD for both 2D and 3D design. With a strong foundation in AutoCAD techniques, participants will be able to create accurate, professional-grade designs and enhance their overall productivity in the design process.







Reviews
There are no reviews yet.