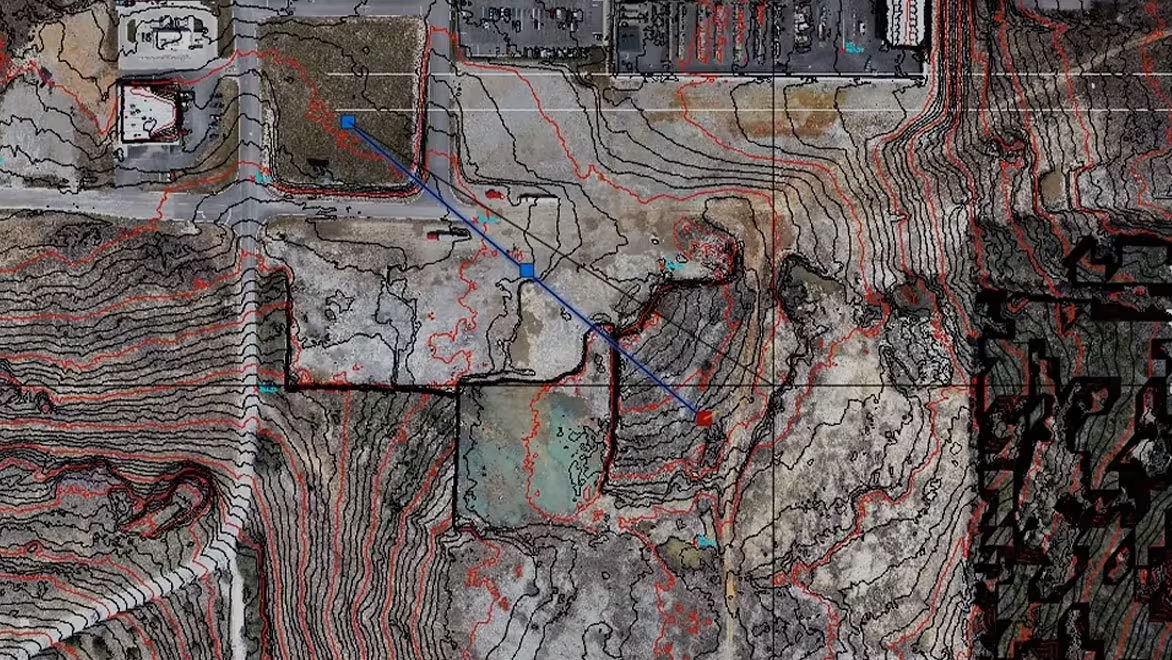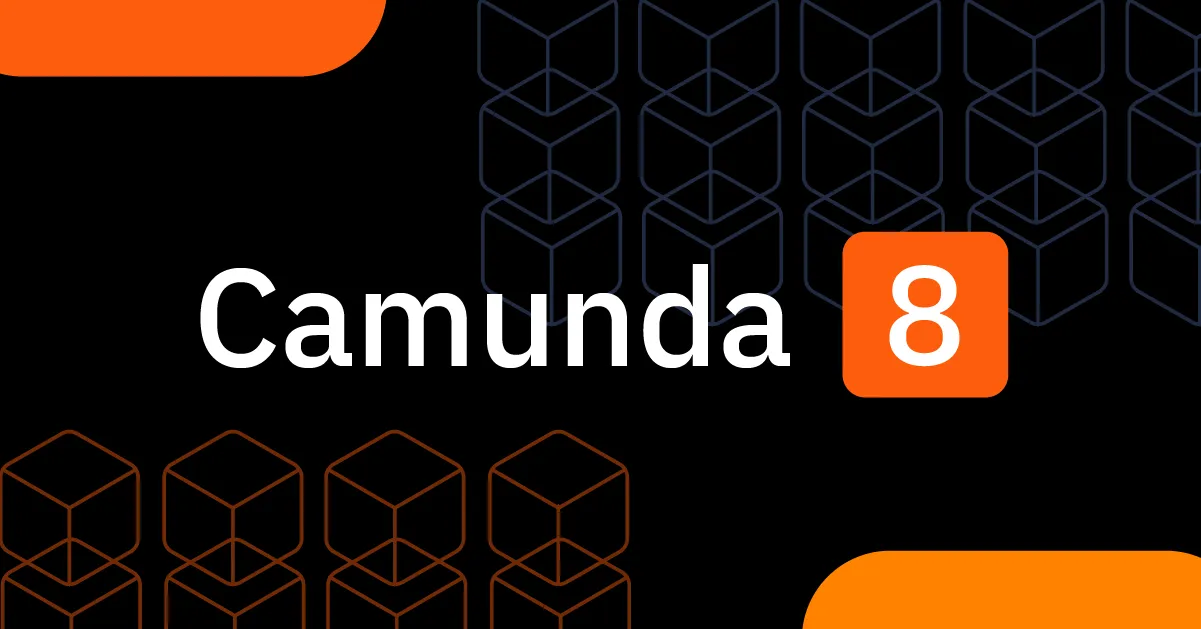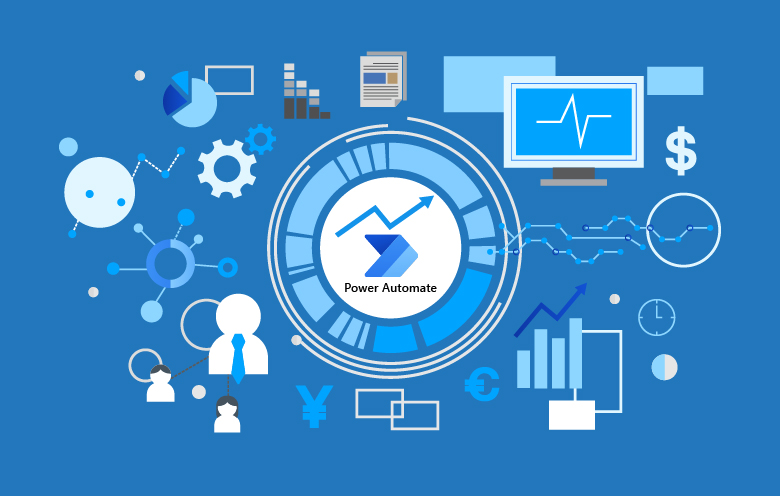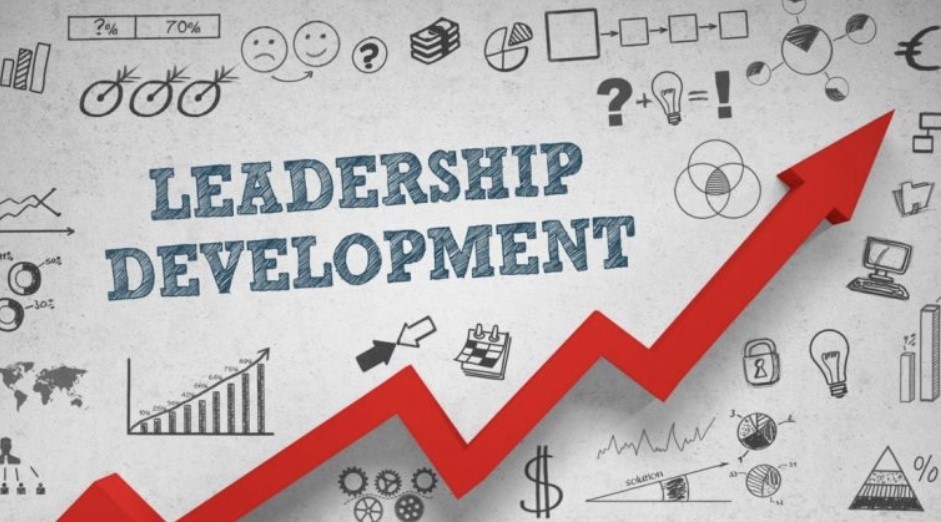Description
Introduction
This course provides an extensive overview of Autodesk Recap, focusing on its capabilities for reality capture and 3D scanning. Participants will learn to import and process 3D scanning data, create detailed 3D models, and utilize these models for various applications in design and construction. The training emphasizes hands-on exercises, enabling participants to effectively harness the power of reality capture technology.
Prerequisites of Autodesk Recap
- Basic Computer Skills
- Familiarity with 3D Modeling Concepts
- No Prior Experience with Autodesk Recap Required
Table of Contents
1: Introduction to Autodesk Recap
1.1 Overview of Autodesk Recap and Its Applications(Ref: Autodesk Flame: Professional Visual Effects and Post-Production)
1.2 Understanding the User Interface and Navigation
1.3 Setting Up Projects and Managing Files
2: Importing 3D Scan Data
2.1 Supported Formats for 3D Scanning Data
2.2 Importing Point Clouds and Mesh Data
2.3 Managing Large Data Sets and Performance Optimization
3: Processing Point Clouds
3.1 Cleaning and Filtering Point Cloud Data
3.2 Applying Tools for Data Classification and Analysis
3.3 Understanding Density and Accuracy of Point Clouds
4: Creating 3D Models from Scans
4.1 Converting Point Clouds to 3D Meshes
4.2 Using Automatic and Manual Modeling Techniques
4.3 Enhancing Models with Textures and Colors
5: Utilizing Reality Capture for Design
5.1 Integrating Recap with Other Autodesk Products
5.2 Using Reality Capture for Site Analysis and Planning
5.3 Creating Accurate As-Built Models for Documentation
6: Visualization and Presentation Techniques
6.1 Creating Realistic Renderings from 3D Models
6.2 Implementing Virtual Reality and Augmented Reality Options
6.3 Preparing Models for Client Presentations
7: Advanced Techniques in Reality Capture
7.1 Exploring Advanced Capture Technologies (LiDAR, Photogrammetry)
7.2 Understanding Data Management and Collaboration
7.3 Best Practices for Field Data Collection
8: Final Project and Course Wrap-Up
8.1 Completing a Comprehensive Reality Capture Project
8.2 Presenting Projects and Discussing Key Takeaways
8.3 Review of Key Concepts and Techniques
8.4 Q&A and Course Conclusion
Conclusion
This training equips participants with the skills necessary to effectively use Autodesk Recap for reality capture and 3D scanning. By mastering these techniques, participants will be able to create accurate 3D models, streamline workflows, and enhance their design and documentation processes in various industries.







Reviews
There are no reviews yet.